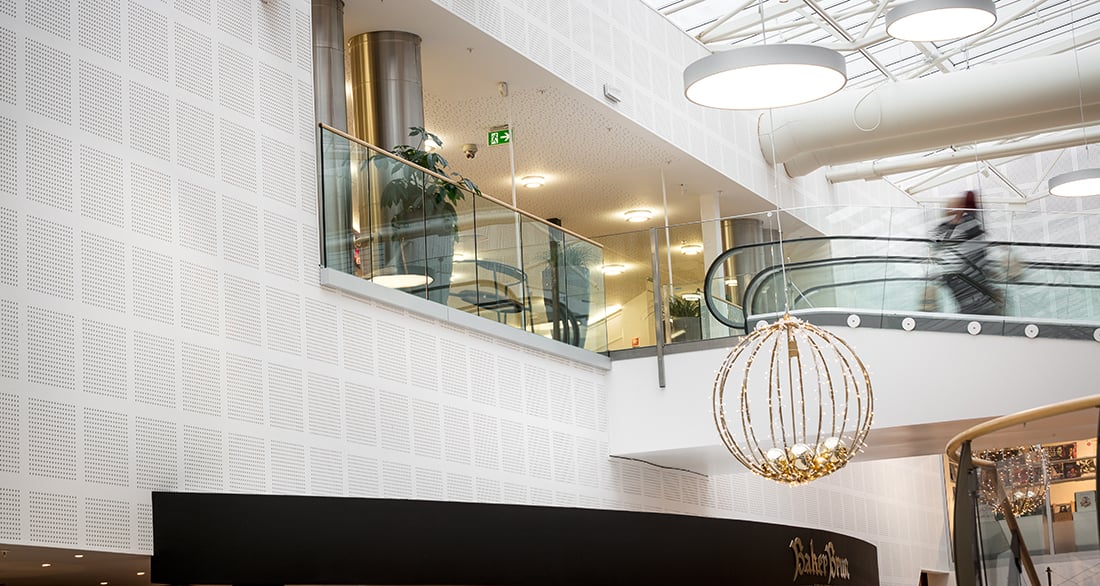Sartor Shopping Centre
Architects: Hille Melbye
Arkitekter, Melvin Eiesland, Owner & Architect
Contractors: Veidekke Entreprenør
Expansion of shopping centre
With a total area of 93,000 m2, Sartor shopping centre is now the largest shopping centre in the Bergen region.
For four years, the construction company Veidekke Entreprenør has demolished, built and expanded the shopping centre Sartor Storsenter. Veidekke has also built the parking garage Kystbygarasjen, below the shopping centre, and upgraded the centre's outdoor areas.


Steel and hollow-core elements
The bearing construction is in steel and hollow-core elements. The roof is flat, insulated and covered. The façades consist of sandwich elements clad with tinted glass, dark grey Cembrit panels or tile veneer.
There are glass façades at the new entrances to the west and east. The cinema features a glass courtyard with a glass roof.

There is 21 cm of insulation in the walls and an average of 30 cm in the roof. To reduce noise, there are ceiling tiles and perforated plasterboard on walls in common areas. All the new parts of the centre have sprinklers.
The entire project was planned and built according to TEK10 standards. Heating comes from convectors using energy from a private heating plant with heat pumps to rock. Cooling is provided via ventilation.



