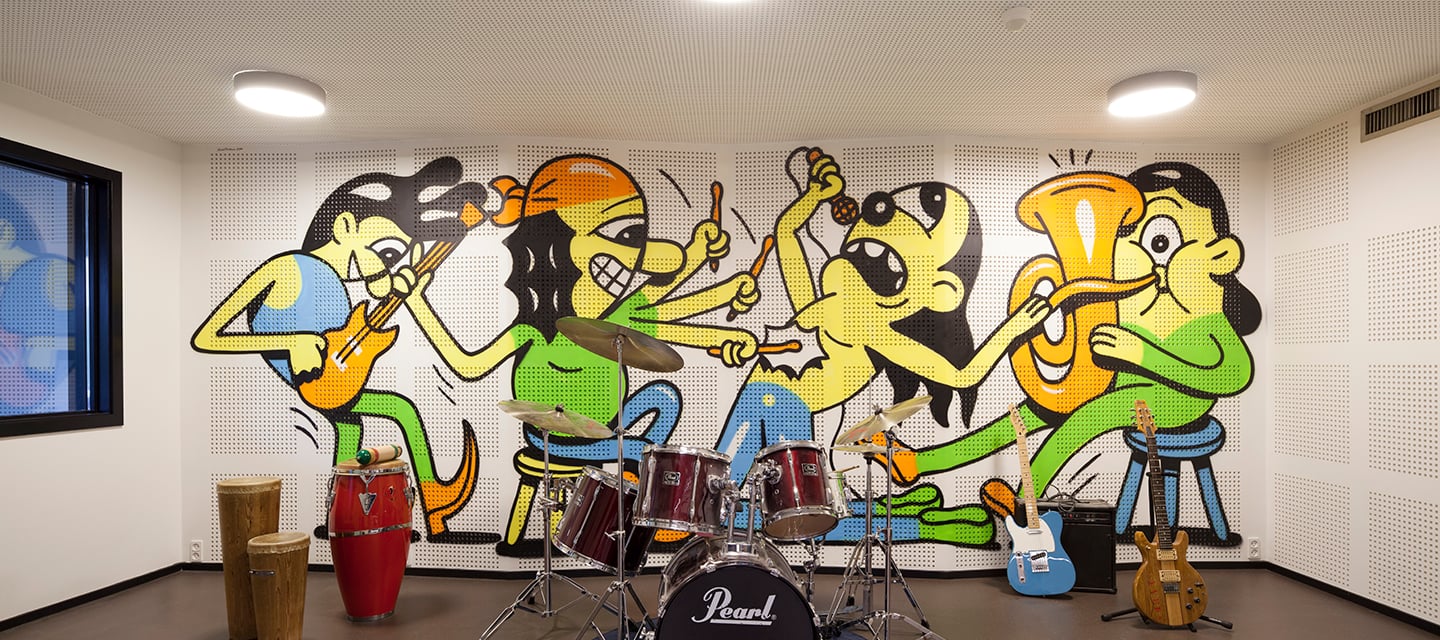Dyveke School
Architects: KANT Arkitekter
Contractors: Enemærke & Petersen A/S
Country: Denmark
Improving acoustics and lighting
This school, built in Copenhagen in the 1970s, was earmarked for renovation under the city’s ”Urbanplan” development plans. Special attention was paid to acoustics (partly because of new requirements relating to reverberation control in schools), lighting, ventilation and IT facilities.
Architect Møgelhøj is delighted that the sustained effort to retain the perforated ceilings meant that the outcome fulfilled all acoustic, functional and architectural requirements.


Gyproc cooperated closely with the architects and acoustic engineers to find solutions that, on the one hand, made it possible to meet the more demanding acoustic requirements but, on the other, were also able to meet the architects’ desire for visual expression – for example, a preference to retain the perforated plasterboard ceilings – and the need for easy maintenance. The result was recognised as a great success.
Good acoustics – better learning
See how the total renovation of classrooms and hallways in the school Dyvekeskolen in Denmark has led to happier students that learn more and happier teachers that use less effort.
Watch the video and hear Uffe Bay-Smidt, architect at KANT Arkitekter, talking about the renovation of Dyvekeskolen.









