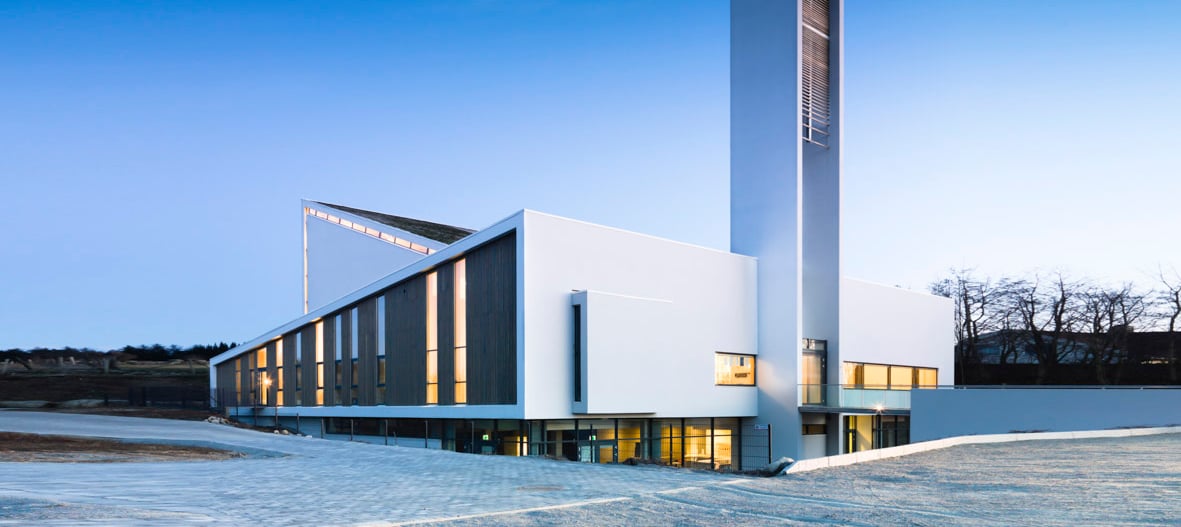Frøyland Orstad Church
Architects: Link arkitektur
Contractors: Byggmester Øystein Torgersen
Country: Norway
New built church
The church is situated in Orstad, a small village 25km south of Stavanger. The expression and design relates to the west coast landscape in the southern part of Norway. In this region, the terrain is a medley of open flat planes and hills.
The building is placed into the ground with a green roof, expressing an extension of the beautiful scenery around it. The roof is a continuous slope in two directions.

The composition of white triangular shapes and the combination of vertical and horizontal structures has a strong sacral and modern expression. The church is a non-traditional church in every way and a future-oriented building with tomorrow's solutions in terms of technique, light, sound and audiovisual solutions.
In 2009, the church won the award for best accessibility for people with disabilities.

The church is a non-traditional church in every way and a future-oriented building with tomorrow's solutions in terms of technique, light, sound and audiovisual solutions.



